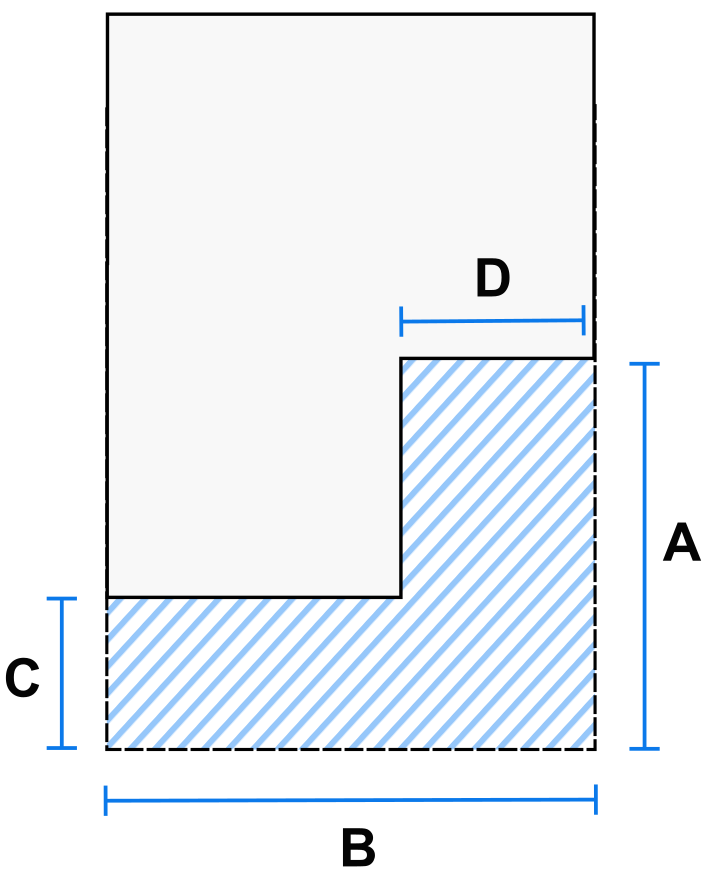This is a sample project for demonstration purposes
Want to see your project's costs? Create your own estimate with your specific property measurements and location.
NEXT STEPS
Explore build options and pricing
See what your budget can actually achieve and uncover hidden costs
Configure build options
Explore materials, layouts and finishes to see how each choice impacts your price
- See how each decision impacts your total investment
- Identify where you can save without compromising quality
